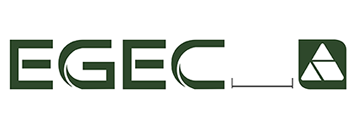- Review preliminary designs, working drawings, specifications, and cost estimates related to the project.
- Study Project Bill of Quantities, Drawings, and Schedules.
- Prepare Shop drawings and Technical submittals.
- Coordinate structural, electrical, and mechanical designs, and determine a method of presentation to graphically represent building plans.
- Resolve arising conflicts between various design components.
- Obtain and assemble data to complete architectural designs, visiting job sites to compile measurements as necessary.
- Check dimensions of materials to be used and assign numbers to lists of materials.
- Prepare as-built drawings at the end of the project.
- Bachelor degree in Engineering ( Architecture – Civil – Mechanical -Electrical )
Years of Experience: 2-5
Department: BIM
Employment Type: Full Time
Location: 6th of OctoberCairoNew Capital
















